Our Salons
Find your Salon
Use the filters below to find the ideal space that fits your event needs.
Find Your Room
Our Salons
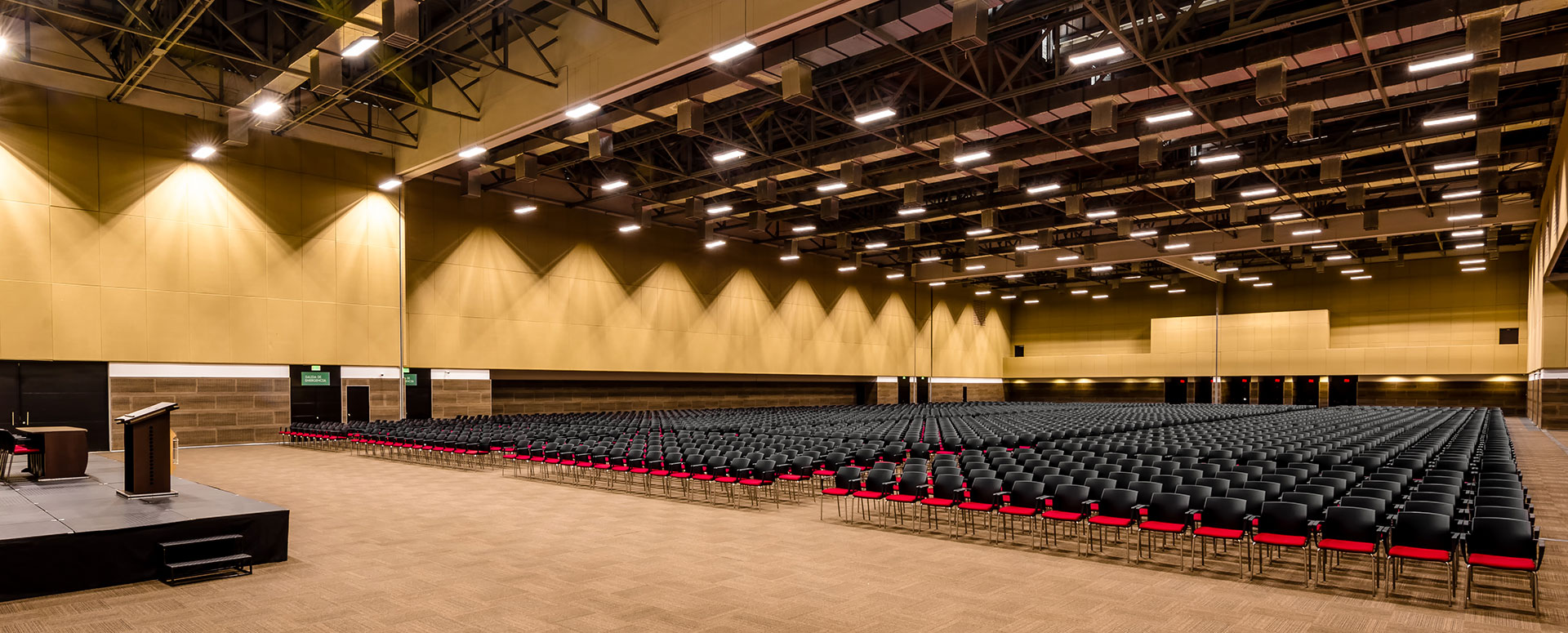
Meléndez Room
Located on the first floor with an area of 3,264 m², Salón Meléndez is our largest room and the perfect place for conferences, exhibitions, fairs, concerts, business meetings, and large-scale international events. It has a total capacity for 3,350 people and can be divided into 4 rooms for simultaneous events, thanks to its modular design and innovative acoustic panel system that minimizes sound transfer.
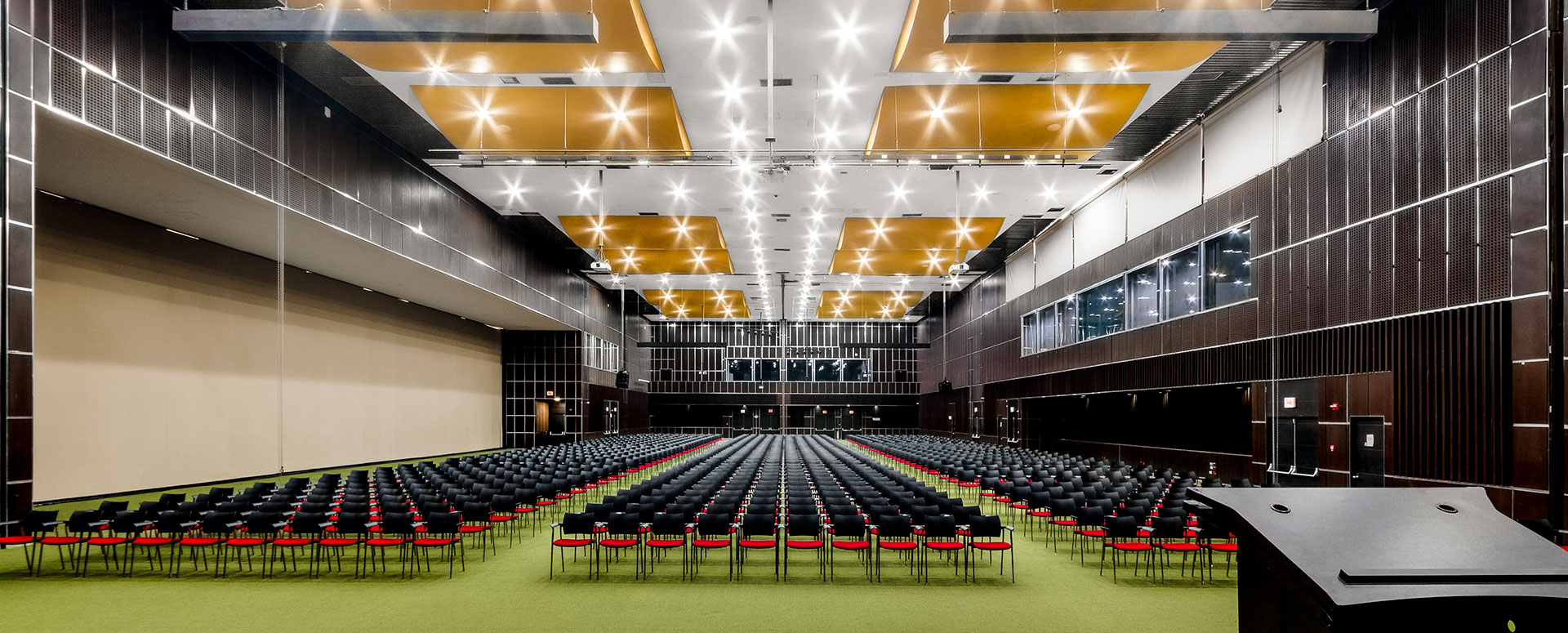
Rosita Jaluf de Castro Room
Offering a modern concept of versatility, it can be divided into up to 5 simultaneous rooms. Its design allows for direct connection through mobile panels with the Fenalco Pavilion and the Cali Chamber of Commerce Plaza.
Get to know the room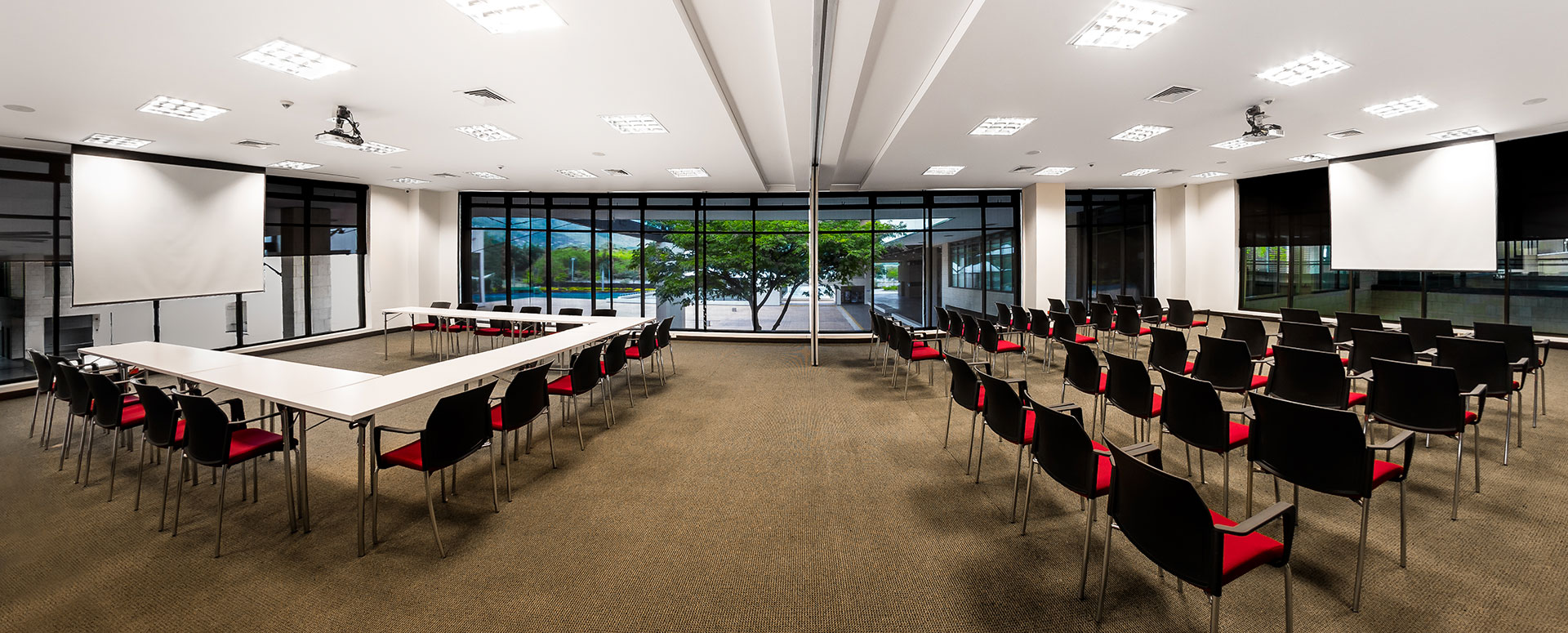
Commission Rooms
The Commissions Rooms and their hall have a maximum capacity of 380 attendees and are located on the second floor of our venue.
Get to know the room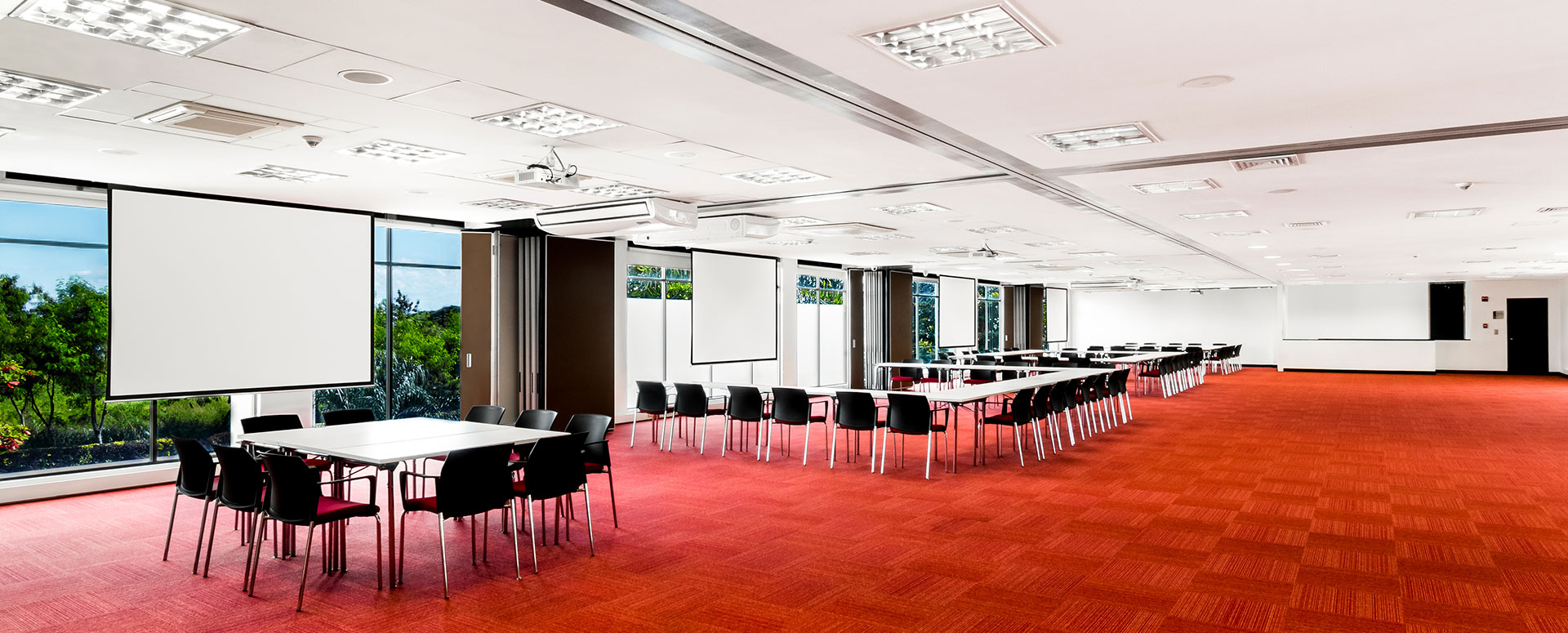
Press Rooms
Our Press Rooms have a total area of 463 m² and are located on the second floor of our venue. Thanks to their modular design, simultaneous divisions, technological capacity, and amenities, they are the ideal space for conferences, meetings, boards, workshops, and all kinds of corporate meetings.
Get to know the room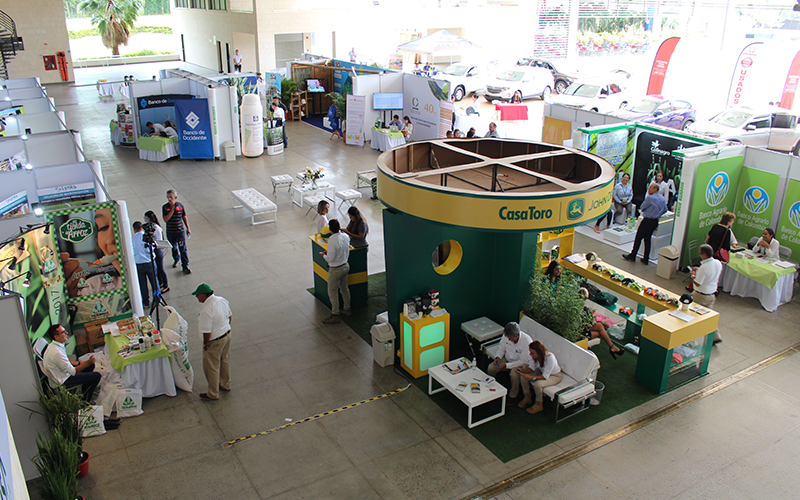
Pavilions
Our Fenalco and Manuelita Pavilions are open and covered spaces with a full view of the mountain range and the nature surrounding the Events Center. These spaces complement the large rooms and are ideal for organizing fairs, exhibitions, and commercial shows of multiple categories.
Get to know the room